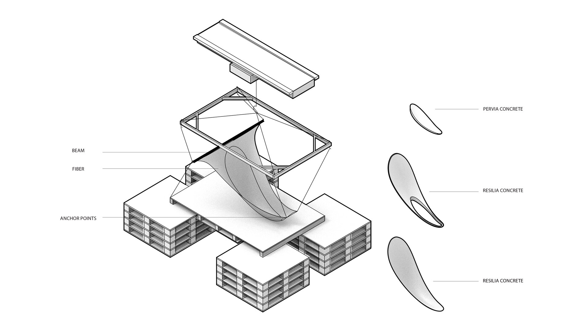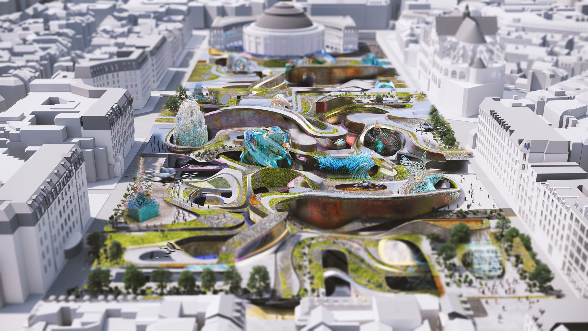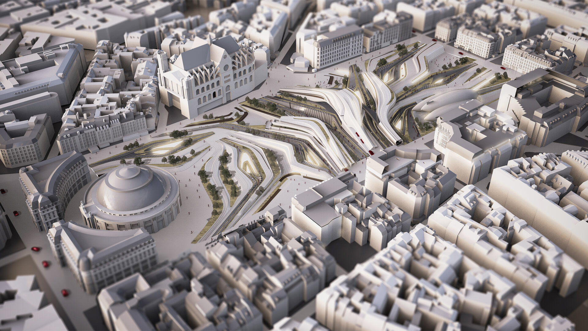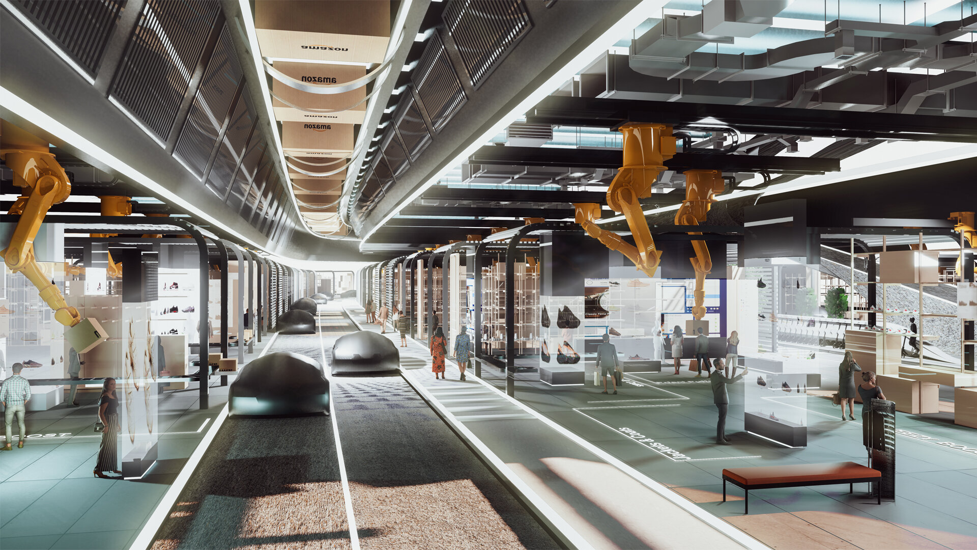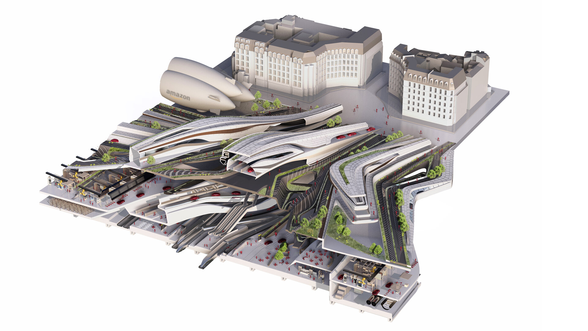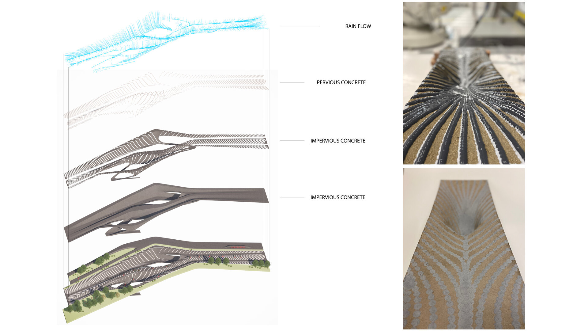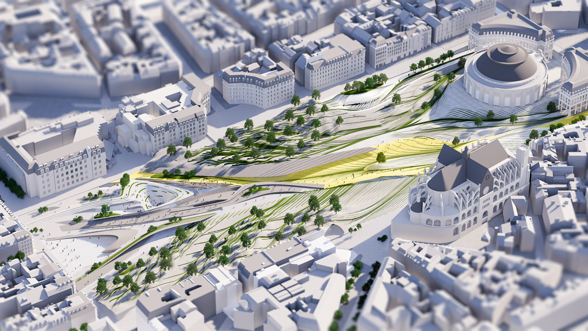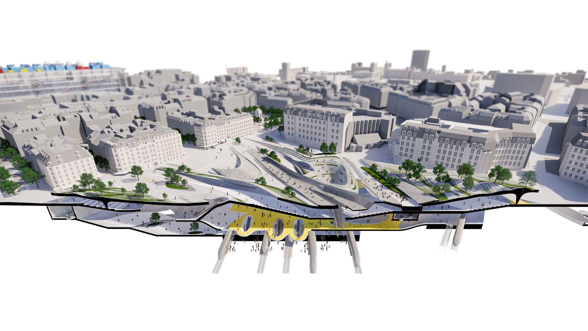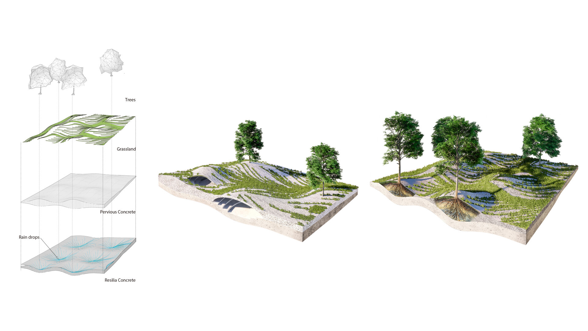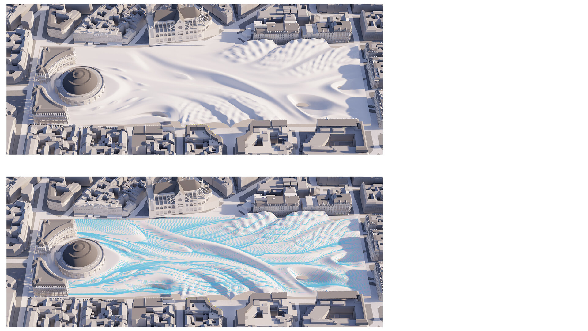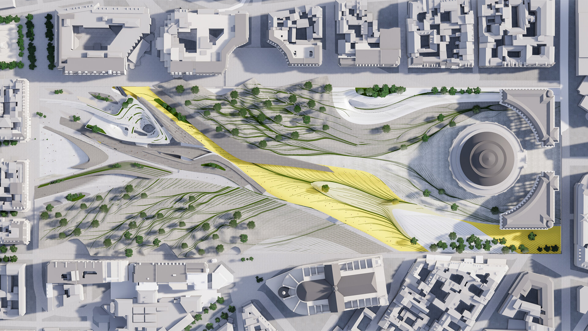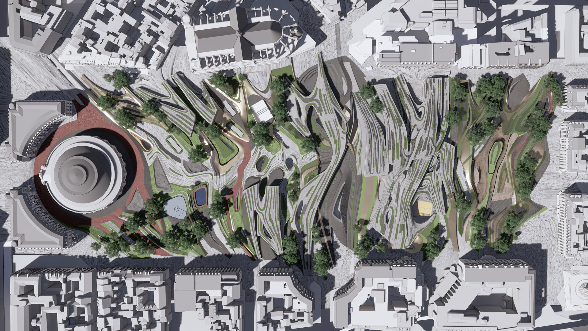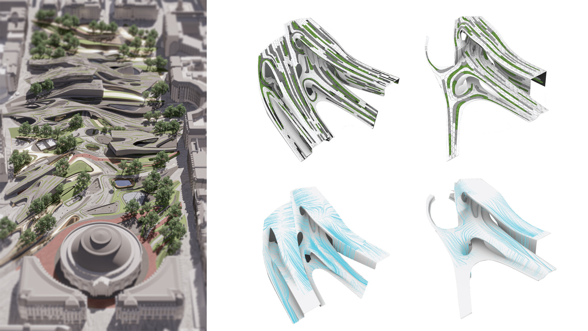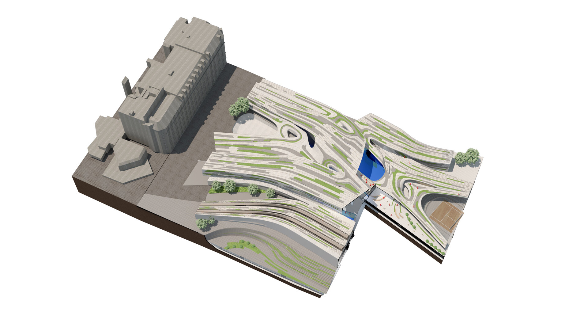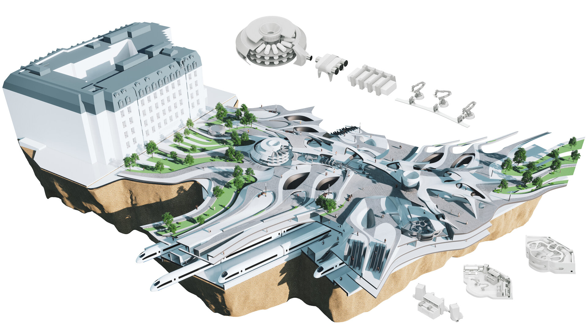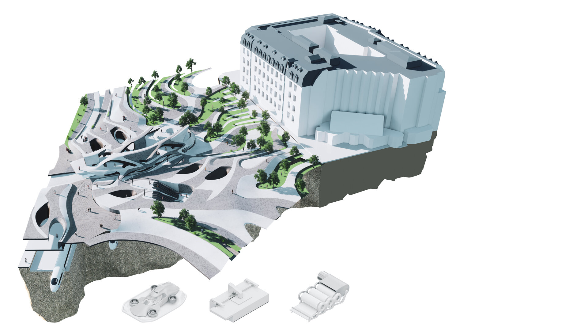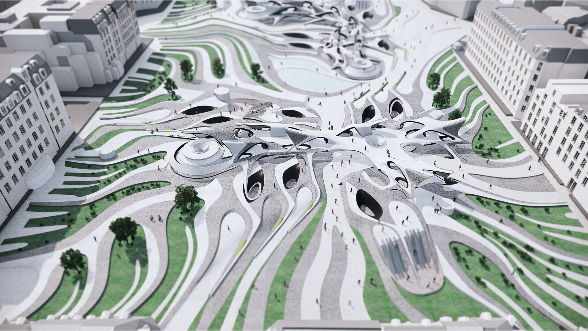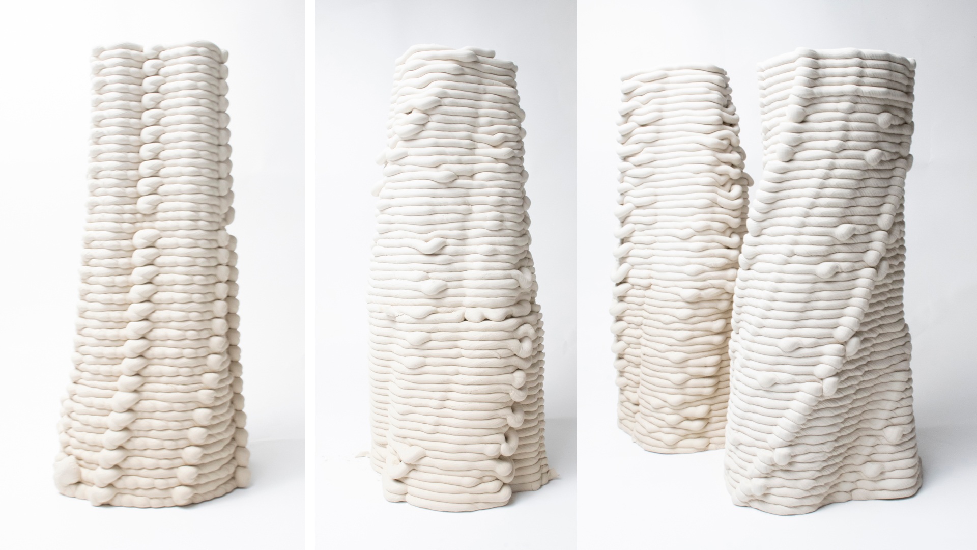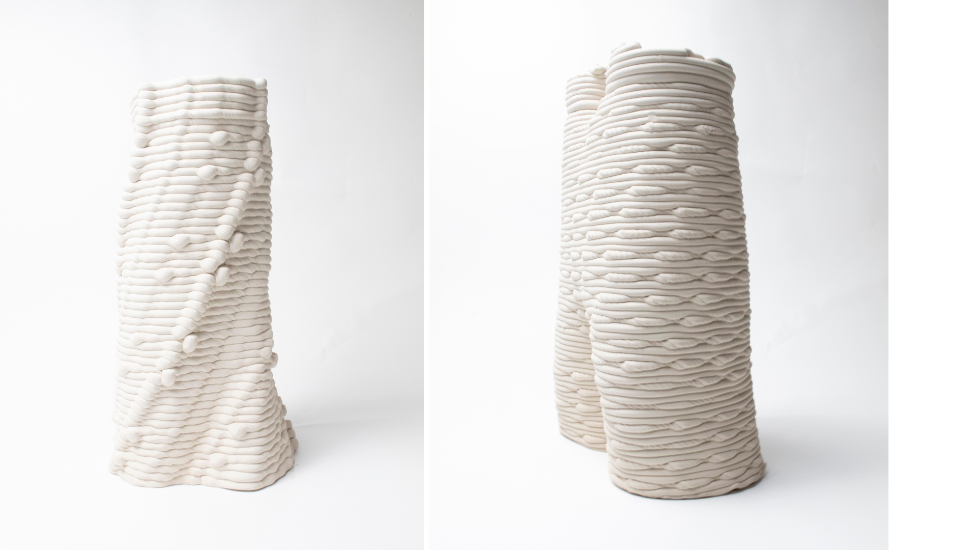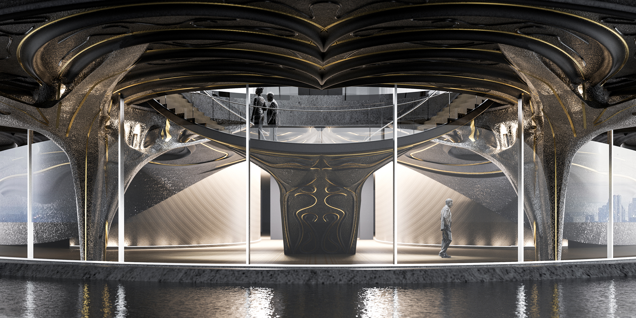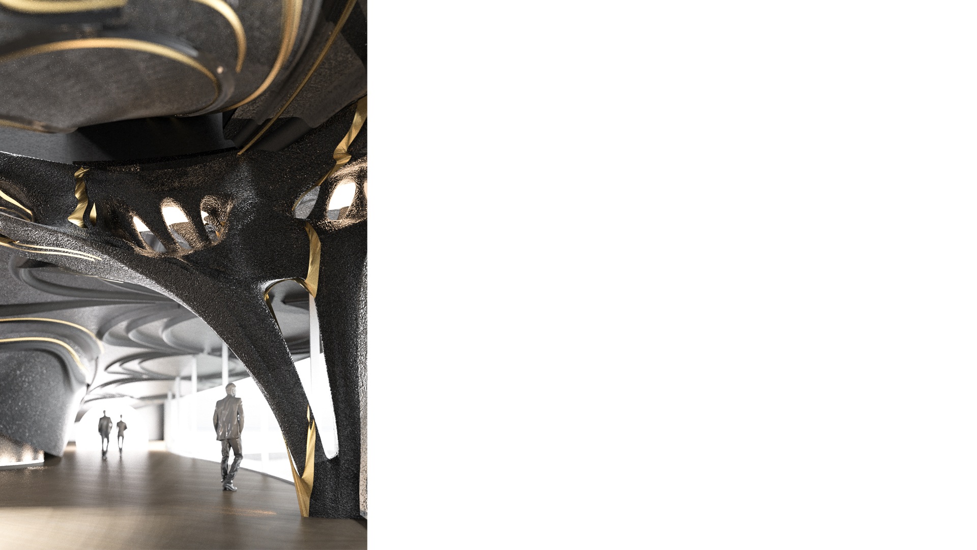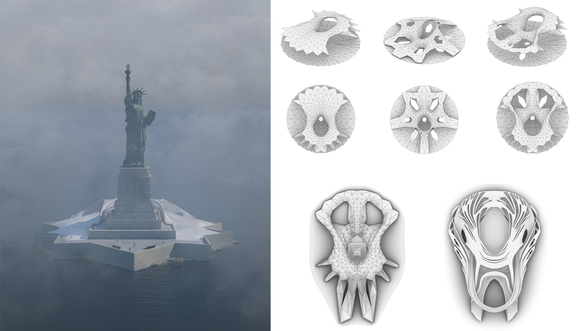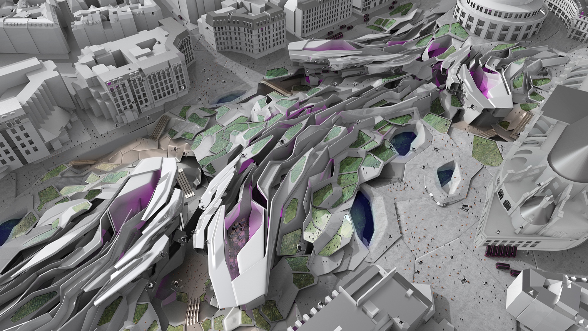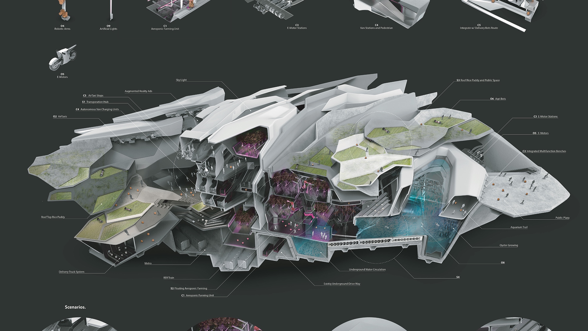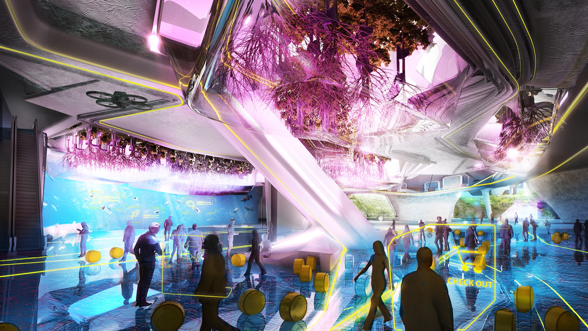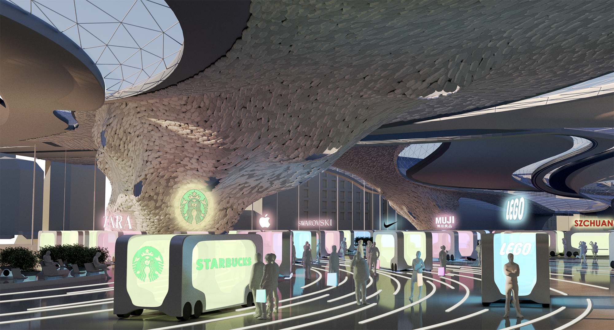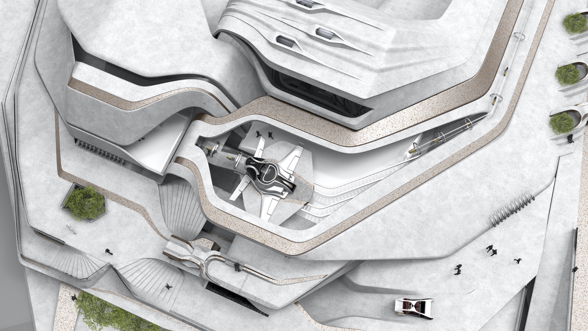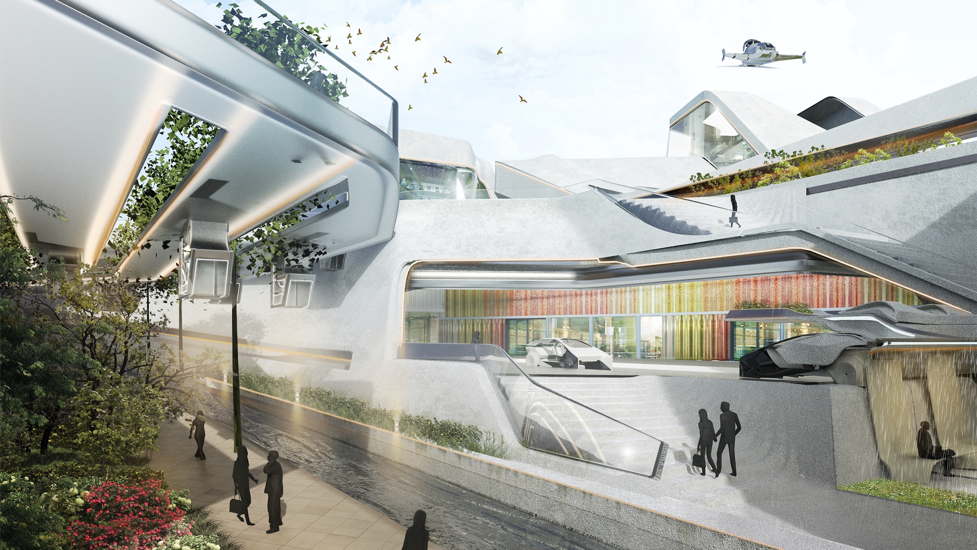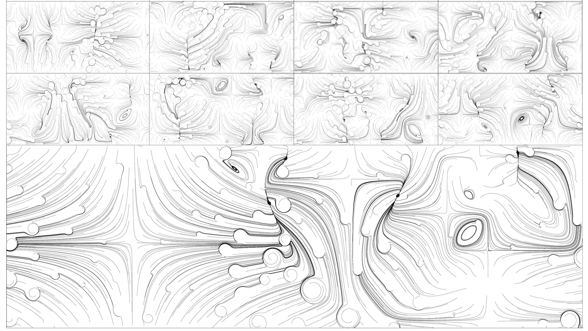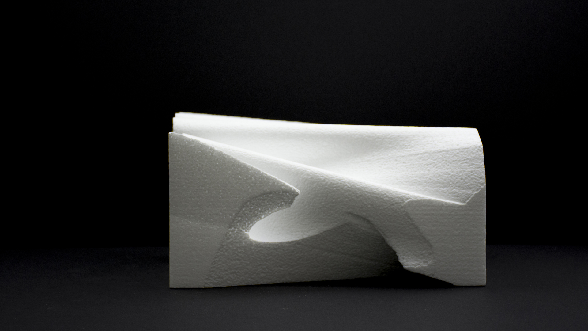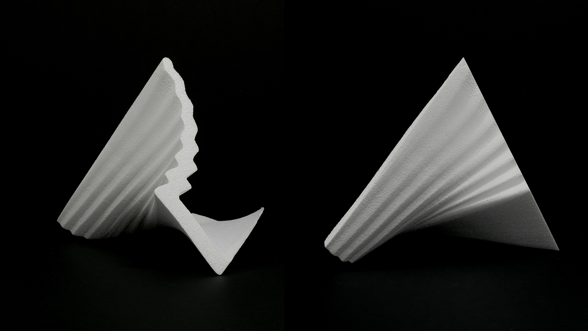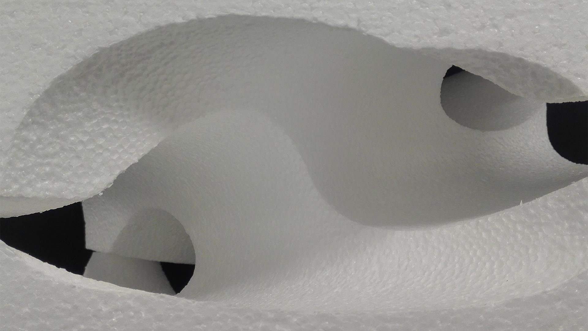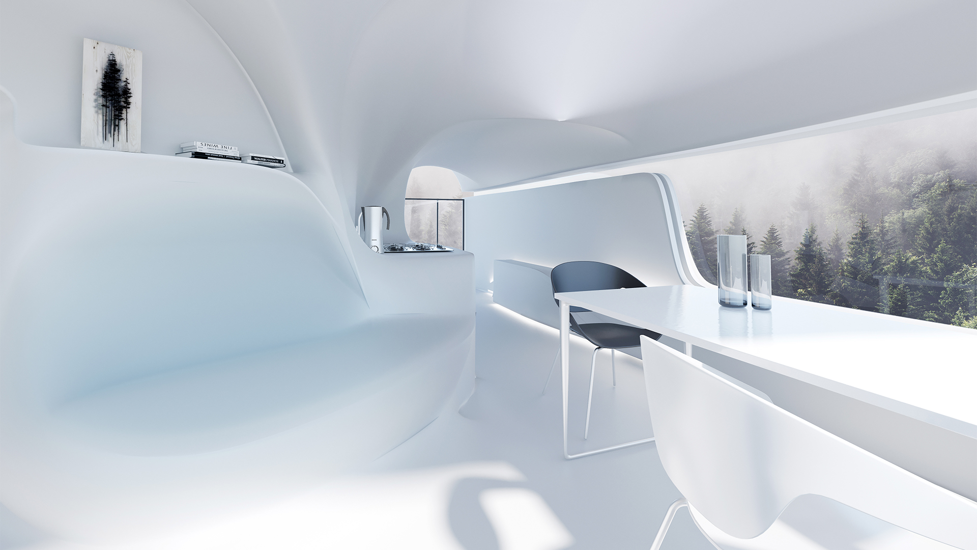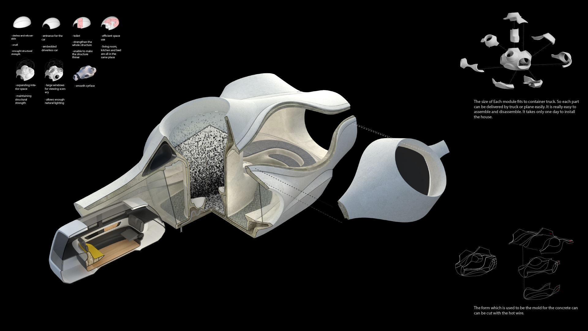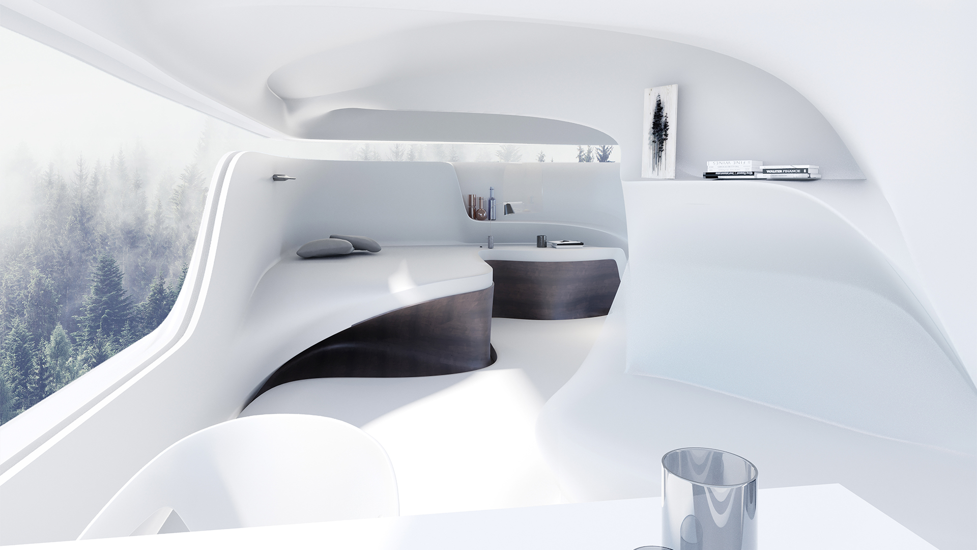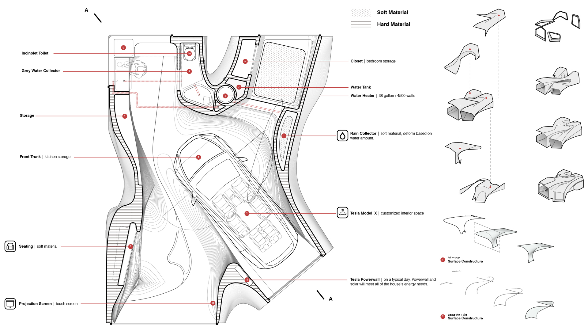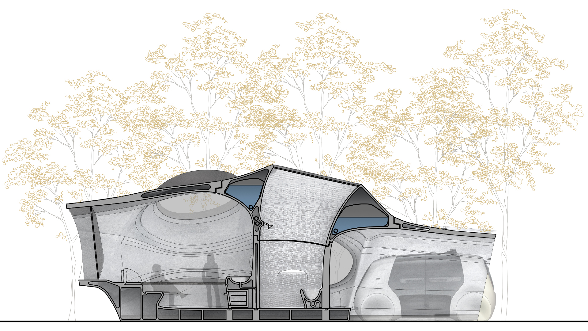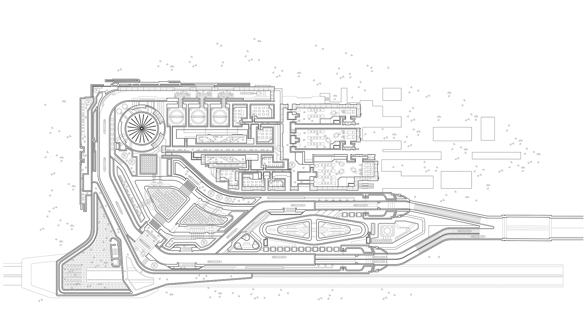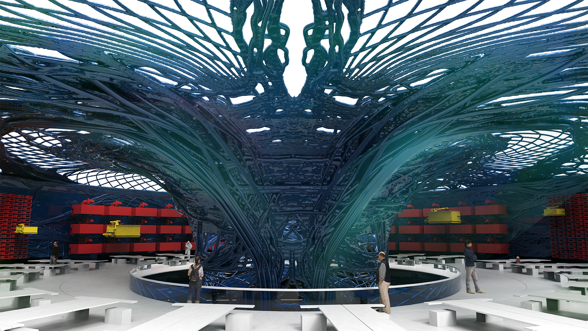Studio Robert Stuart-Smith, Weitzman School of Design | University of Pennsylvania
TA: Joseph Giampietro
704 M.Arch Design Studio
Students: Yuhan Ian, Ruiyi Chen, Aaron Stephensen Dewey, Bosung Jeon, Wan Jung Lee, Matthew Wood Lewis, Ke Liu, Katie Ann Mcbride, Yue Peng, Kai Tang, Benita F Trenk
Post-Humanist Commerce: In 2008, communication between things exceeded communications involving people. By 2020 the “Internet of Things” will incorporate 50 Billion things. This technological shift has given rise to “Industry 4.0”, where manufacturing has become a highly interconnected semi-autonomous enterprise, increasingly urban yet, decreasingly human. Architecture is historically an anthropocentric discipline with no means to address this shift. Aligned to Humanist ideology, the discipline has upheld the human as the agent and concern of architectural space. Humanism in its varied forms however, has failed to describe the complex interactions that operate in a universe which includes a multitude of non-human agencies. Post-humanism attempts to offer a more open view that upholds a respect for not only humanity, but for everything living or non-living. The Speculative Realist philosopher, Levi Bryant provides a constructive framework for architectural consideration, advocating for a “flat ontology”, where the human is considered an object, positioned on the same plane as any other object. Multifarious Futures explores a non-anthropocentric future commerce and transport terminal that is concerned with a multitude of object occupants and object relations.
Amazon 2034: On-Demand Manufacturing, Distribution and Transit Centre: The immediacy of digital content is raising expectations for immediacy in physical content delivery. In addition to their existing Kiva robot warehouse operations and autonomous delivery vans, Amazon now wishes to implement Patent No. 9305280: airship supply and delivery. The acquisition of Shapeways Inc in 2034 enables Amazon to develop a distributed network of factories each able to manufacture products on-demand. No longer requiring vast storage spaces, these factories can be small, located centrally in highly populated areas, and directly connected to Hyperloop rapid-ground transport for material supply, with a bi-product of human transit offering additional income revenue.
Monolithic or Multifarious: It is envisioned that Amazon is able to additively manufacture its own buildings in-situ, utilizing its own infrastructure. 3D printing allows for designs of increased intricacy, detail, and geometrical complexity. Not requiring assembly, the compartmentalization or expression of discrete tectonic elements is not practically necessary. This enables a fuzzier, more awkward set of relationships to be explored that need not privilege a totalistic expression of assemblage, repetition, juxtaposition, continuum or gradient. A formal and material order will be developed that operates through shifting relations, providing distinct design characterization, and tailored relationships between spatial, urban, and aesthetic concerns. Designed to oscillate between object and field, these will be exploited to take on diverse, strange, and varied relationships at varied scales.
Malaysia Biennial 1OOYC — Medini Future City: The studio is participating in the 2017 Malaysia Biennale 100YC - Medini Future City curated by Tom Kovac. Medini is a $20 Billion public-private partnership development to be constructed in the next 15-20 years. Envisioned as a “smart city," Medini will operate as the new Central Business District of Iskandar Puter. The studio will speculate on the incorporation of a new Amazon ‘Manufacturing, Distribution and Transit Centre’ within Medini’s masterplan. The proposal will incorporate an on-demand factory with a Hyperloop rail terminal and airship delivery center.





